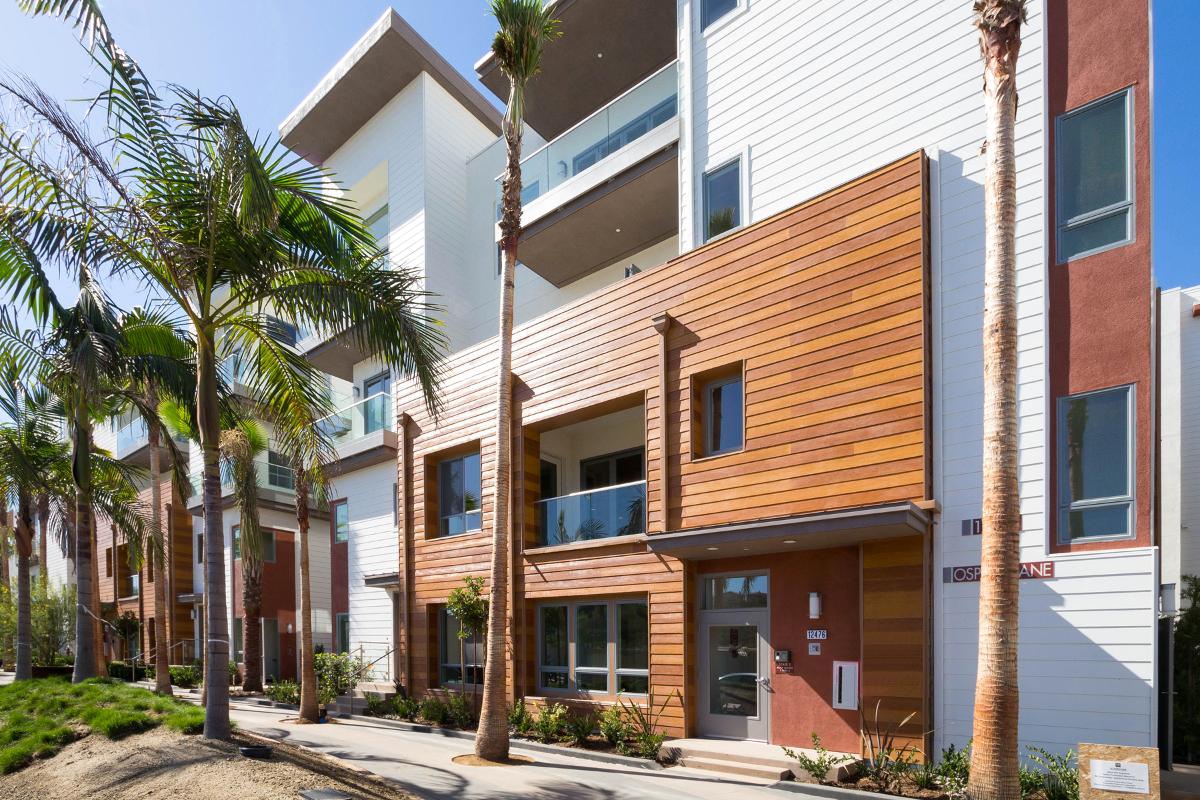
Modern Flats
The sleek designs at Skylar at Playa Vista offer home shoppers the height of comfort and class, with great room living spaces, elegant kitchens, private garages, and EV charging stations. The three one and two-story floor plans available at Skylar range between 1,905 and 2,449 square feet, with up to four bedrooms, three-and-a-half baths and two-car garages.
Each building is divided into 3 single-level homes that incorporate universal design and a semi-private elevator to provide an accessible path to any floor. The bottom floor unit that sits above the first floor private garages offers a flex space that can either be a family room, home office or a multi-generational suite for the flat above. Connected by way of a foyer and stair, the resident also has access to the home’s main living floor by way of elevator. This flexibility of living arrangement truly provides a unique solution for buyers of any age, at any stage of life and can be used differently as the resident’s needs change over time; allowing for a resident to gracefully age-in-place. Skylar is LEED Platinum Certification (with 95 points) maximizes market appeal, reduces expenses and optimizes health.
Skylar at Playa Vista – Plan 3
Skylar at Playa Vista – Plan 2
- Single Story Attached Residences
- Approx. 1,905 – 2,462 Sq. Ft.
- 3 + Den – 4 Bedrooms, 2 ½ – 3 ½ Baths
- 2-Car Private Garage
- Introduced in 2014
